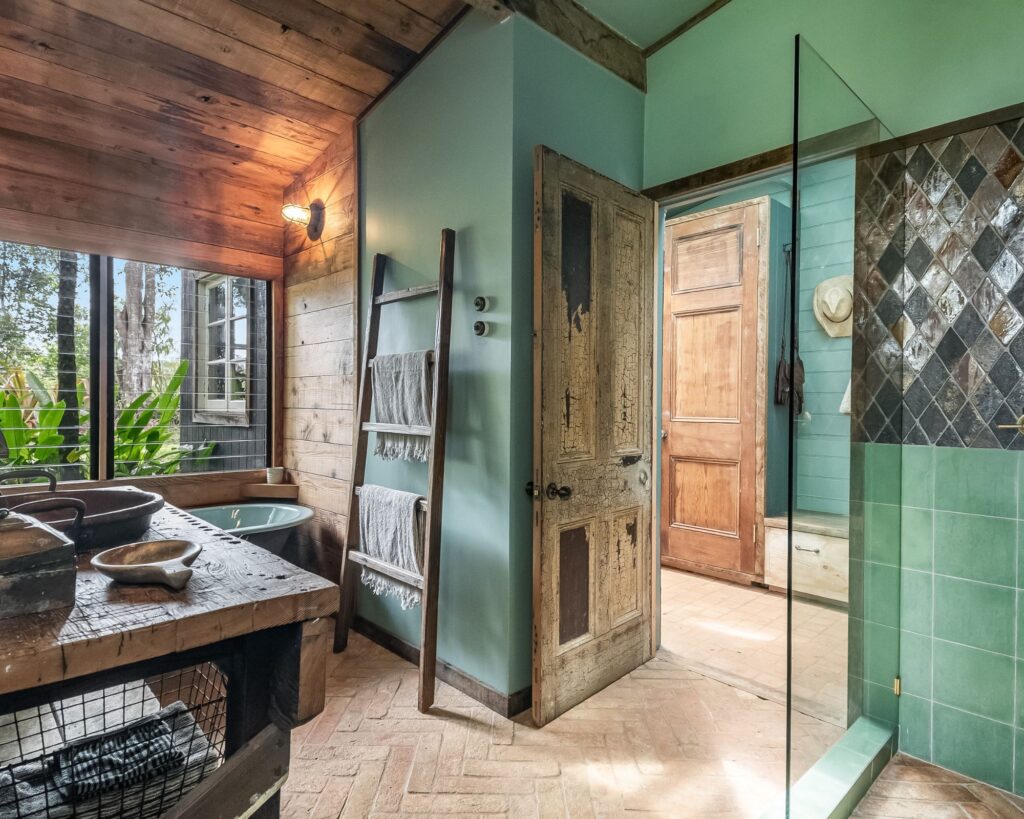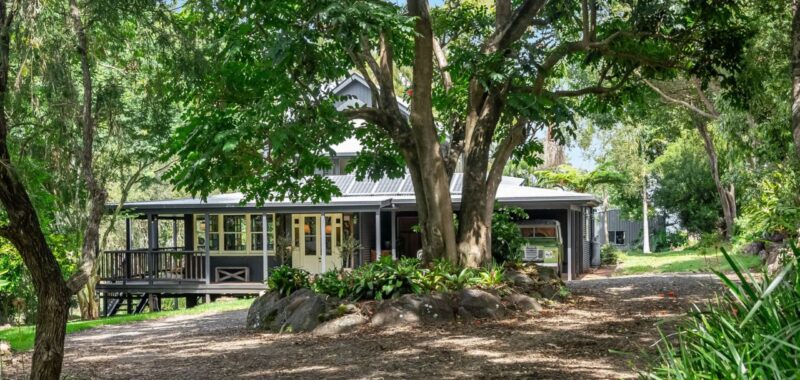The five-bedroom property at 1109 Booyong Road is being sold through an expressions of interest campaign by Ray White Byron Bay’s Michael and Martine Gudgeon, offering potential buyers a slice of the hinterland lifestyle the couple has spent the last four years curating.
The Rossers purchased the home in search of space, privacy, and a backdrop for family life with room to create. They found it here—and then set about making it their own.

“We fell in love with the property and its sense of space and privacy at first sight,” said Hamish.
“As a musician, it’s great to find a home where you can play music freely without worrying about neighbours, and this property offers that.”
From the outset, they envisioned a home that struck a balance between style and day-to-day function.
To bring that vision to life, they enlisted Byron Bay interior designer Louella Boitel-Gill.
“Louella brought so much creative energy to the process,” Hamish said.
“Kristy and Louella were deep in the creative side – textures, colour palettes, layout flows – and I was often the one balancing that with how things would function day-to-day.”
The result is a home that blends vintage charm with a relaxed, lived-in aesthetic, framed by the property’s natural surroundings.

“We wanted a place that felt good to live in. Somewhere to play music, entertain friends and have space for the kids to run wild,” Hamish said. “It was important to me that everything had a purpose and felt natural.”
They spent about a year transforming the home, working with local builder Bernie&Co on a renovation filled with personal touches and design details drawn from all over.
“I remember joking in our early conversations that the design brief was kind of like: ‘What would Lenny Kravitz do with a house in Byron?’” Kristy said. “Not literally, but something with creative spirit, texture, soul, and a relaxed kind of cool.”
That sentiment shows up in the home’s standout features—from the east-facing master bedroom with views over hills, to the claw-foot bath on the balcony and the vintage French louvre wardrobes.
“The bespoke details are incredibly special,” said Kristy. “The bunk room has been a joy too – it’s doubled as a sleepover haven for the kids and a creative family space. The home has heart; every corner feels intentional and inviting.”

Living just 1.5km from the Clunes Store & Cellars and close to the Eltham Hotel was another major drawcard.
“The proximity to the Eltham Hotel sealed the deal,” said Hamish.
Clunes itself has left a lasting impression. Kristy described it as a community with “a real sense of soul,” citing its regular local events, friendly tennis scene and access to bushwalks and waterfalls across the Byron hinterland.
“I grew up in Byron Bay, so living in a region I’ve always loved is meaningful.”

